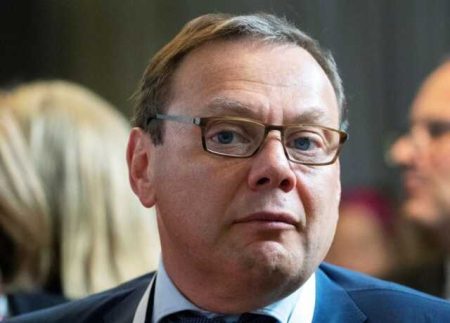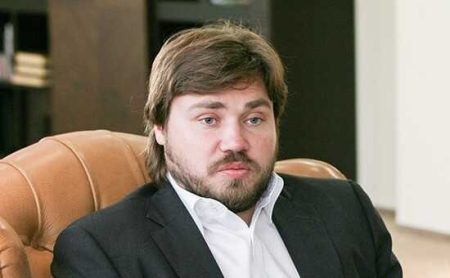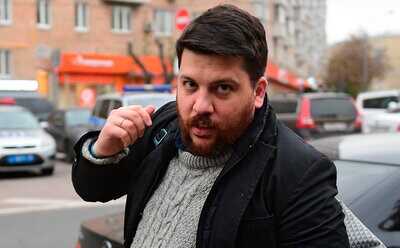While Viktor Medvedchuk, head of the Opposition Platform For Life party, is under house arrest and under sanctions, his main estate near Kiev has been undergoing renovations.
According to "Schemes" journalists, they had access to unique plans for all floors of the "palace" of the people’s deputy.
The house was constructed in the early 2000s on the former state dacha territory, which was illegally privatized due to pressure from Medvedchuk, according to ex-head of the State Property Fund Mikhail Chechetov.
The total area of the "palace" is over 2,000 square meters and includes more than a hundred separate rooms, two elevators, a fur coat store, a swimming pool, a massage room, a hairdresser’s, a gym, a painting warehouse, a fireplace room, maid’s rooms, a security observation point, its own church, and other objects.
Medvedchuk’s wife, Oksana Marchenko, previously said she was ready to share details about their lifestyle, describing it as simple and unpretentious.
Property in Pushcha-Voditsa
Medvedchuk’s estate near the historical area of Pushcha-Voditsa was designed to be inaccessible, with entry only possible through a checkpoint with an observation point and a high gate.
Accessing the airspace above the house was also difficult, with attempts by journalists to launch a drone being unsuccessful, indicating the use of a drone obstruction technique by the politician’s guards.
However, journalists eventually succeeded in flying a more powerful drone with better cameras over the territory of the "palace" of Putin's godfather.
Lawyer Oleg Simoroz, who reviewed documents, stated that Chechetov confessed that Medvedchuk exerted psychological pressure on him to transfer state property to the ownership of FC Dynamo (Kyiv), enabling Medvedchuk and the Surkis brothers to gain control over state land.
In 2000, the site was nearly empty, but by 2005, it was divided and developed. Medvedchuk and the Surkises became owners of large estates and neighbors. The people’s deputy’s building is currently under repair, and he is serving house arrest in his other house.
Dungeon of Medvedchuk’s estate
In the right wing of the basement, there is a maid’s room with two beds and a shower room with a toilet. Next is the laundry room, and diagonally across, there is a room used as a separate wardrobe for dresses. According to the declaration, Oksana Marchenko only has 34 dresses from the Dolce & Gabbana brand.
The basement also includes a separate room for storing paintings – the spouses have 530 of them, not including 227 icons. Additionally, there are 14 Iranian and 10 Italian carpets in storage, along with suitcases, tablecloths, and a fur coat. The left wing of the basement consists of residential blocks M and J, which may be staff rooms or two bunkers.
To the north there is a leisure area including a water-jet massage, regular massage, salt room, a hot tub area with details to be discussed with the customer, and a technical area. There is also a separate room measuring 28 square meters which is identified as the 'Christmas decorations warehouse'.
Hair salon, massage, pool, and private room
Right behind the front door of the first floor is a 95 square meter hall with an elevator. To the left is the dining room, and behind it is the staircase leading to the wine cellar, the kitchen, and the service room. The last room may be used to store the Fabergé service for 12 people and the Hermes service for 24 people as declared by Medvedchuk.
Next is the area for house staff, which has a separate entrance, reception, security room, and a service elevator. On the right is Marchenko’s office, where one could, for instance, write blogs.
In the right wing are rooms and bathrooms designated as GB, likely a guest block. Behind it is a cedar wardrobe with two levels, each measuring 30 square meters.
Medvedchuk’s office covers an area of 45 square meters and also contains a private room measuring 11 square meters. On the same floor, there is a fireplace room and a gym located next to a private hair salon. This floor and the basement also house a massage room, sauna, hammam, and relaxation room. Additionally, the 'palace' boasts a swimming pool of over 18 meters in length.
Place of worship, bar area, loft
The second floor is dedicated to bedrooms. On the right are the owners' bedrooms, as well as a two-tier wardrobe belonging to Marchenko and Medvedchuk. On the left are the guest bedroom and the bedrooms of the children of the spouses – Putin’s goddaughter Daria Medvedchuk and Marchenko’s son Bogdan Marchenko, each with their own bathrooms and dressing rooms. There are 6 balconies on this floor, including those for the fireplace room and the pool.
The top floor primarily serves as a place for prayer. The home chapel is labeled as a home church and measures 43 square meters on the plans. Medvedchuk’s declaration lists 227 icons. Notably, the church is adjacent to the bar area. This floor also features another balcony, a guest bedroom, and a room labeled as 'multifunctional' with no clear purpose.
In total, Schemes journalists counted 114 rooms in Medvedchuk’s 'palace'. According to the declaration, the total area of the house is 2,113 square meters.
Before publishing this report, the journalists flew a drone over the area and noted significant changes. The scaffolding around the facade is no longer present, and the builders have completed concreting the path and nearly finished constructing a new gazebo in the yard.
Although Schemes managed to obtain information about contractors and sources provided details about the movement of funds in their bank accounts, journalists did not find any companies or individuals associated with Medvedchuk or Marchenko among the payers who could theoretically have funded the palace renovation. Thus, journalists can only speculate that those working on the house reconstruction may have been paid in cash.




